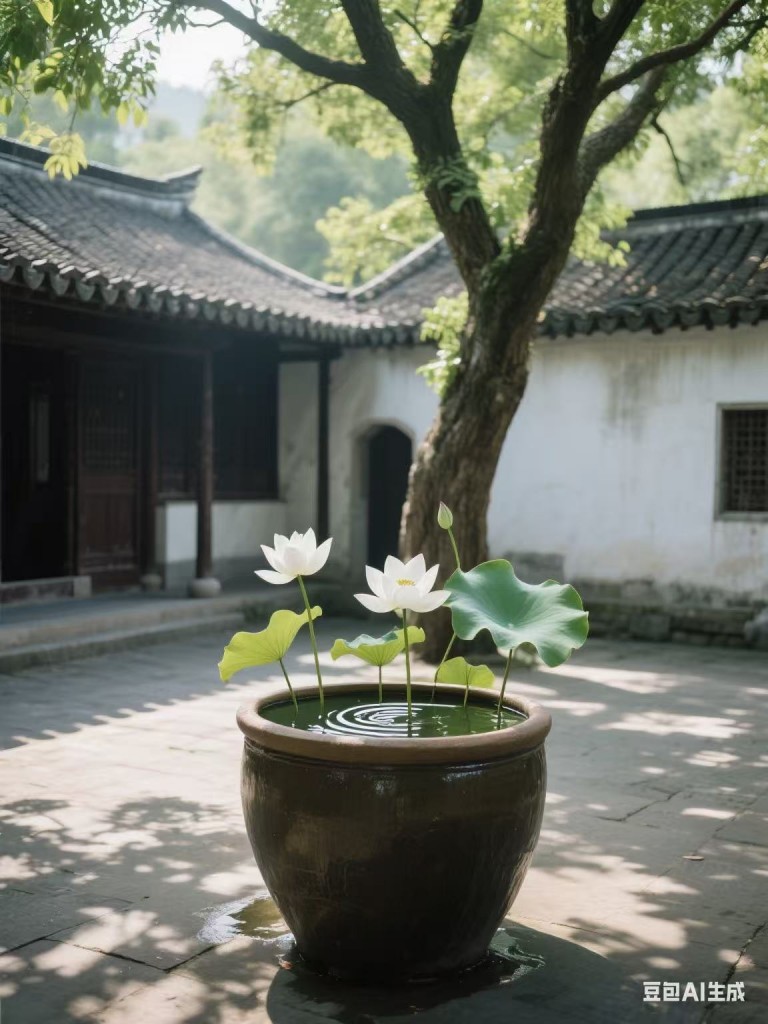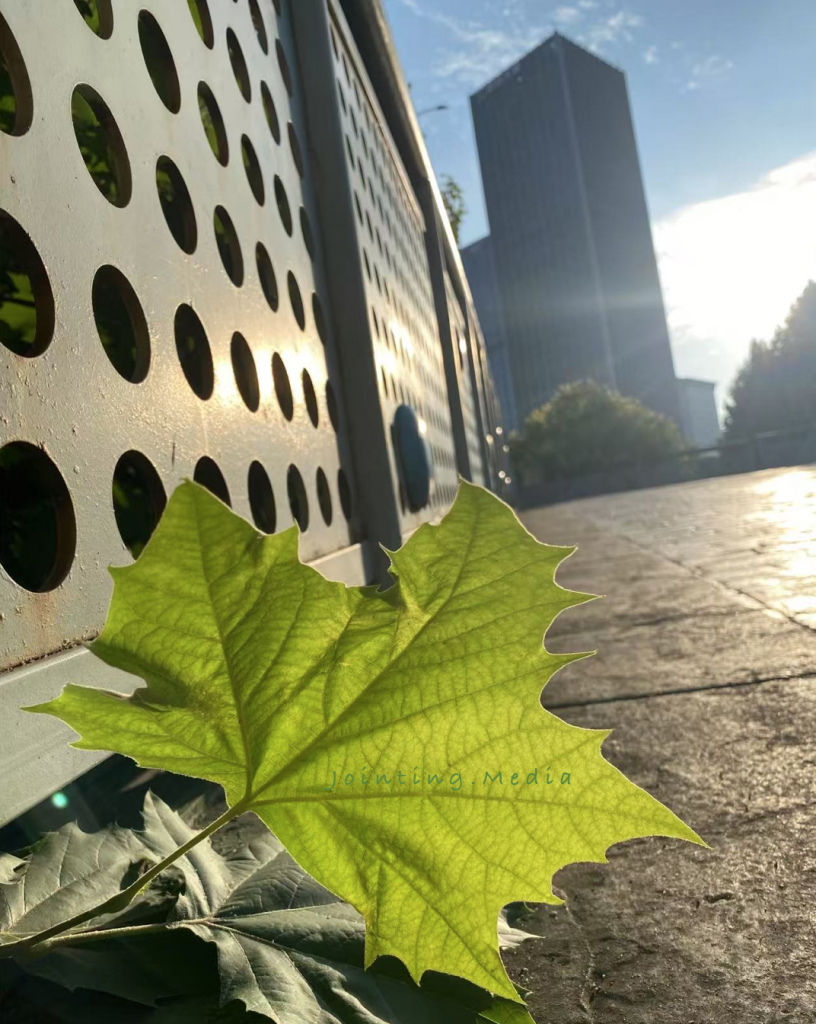【能源与环境】 | Energy & Environment
By Chen Ya, Jointing.Media, in Wuhan, 2025-06-24
In the myths of ancient Greece, it is said that Orpheus, the god of music, possessed a lyre whose melodies could move beasts and birds—even compel stones and timber to assemble into structures in the square, swaying to its rhythm. When the music ceased, those rhythms and harmonies solidified into the buildings, becoming their proportions and cadence. Inspired by this, the 18th-century German philosopher Schelling coined that timeless maxim on the relationship between music and architecture: *”Architecture is frozen music.” And indeed, the disciplined arrangement of materials in great architecture can evoke the same rhythmic and harmonic beauty as music.
In a courtyard of gray bricks and tiles,
under the dappled sunlight of an old locust tree,
a draft slips past stone steps and water urns.
A thousand kilometers away, inside a data center,
algorithms now simulate this very shade,
carving the wind’s path into the genetic code
of the next colossus to rise.

In the depths of summer, buildings without mechanical cooling have become a rarity in cities of concrete and steel. When the first air-conditioning system appeared in 1902, no one foresaw that, a century later, buildings would consume more than 30 percent of global end-use energy, or that forests of glass curtain walls would aggravate the urban heat-island effect.
Before the era of artificial cooling, builders worked with, not against, nature. By exploiting the physics of heat and light, they developed sophisticated strategies for insulation, shading, ventilation, and daylighting—an architectural expression of the Chinese ecological ideal of “oneness of nature and man”. These principles remain technically advanced and environmentally effective, offering both precedent and inspiration for contemporary green design and sustainable development.
The skywell(天井) of Huizhou dwellings functions as a passive cooling system. Warm air rises and exits through the stack effect; cooler air is drawn in at ground level. When water features—courtyard pools or ceramic vats—are added, evaporation can lower indoor temperatures by 2.6–4.3°C below ambient.
Revised for standard written English:
In Lingnan, the “cold alley” (冷巷) utilizes narrow passages to create a Venturi effect that accelerates airflow and expels heat. The meandering verandas of Suzhou gardens guide cross-ventilation while providing shade. Multi-eaved palace roofs trap insulating air layers, and vernacular attic designs strategically place windows at front and rear to drive convective cooling, keeping warm air away from living spaces.
The circular Fujian tulou (福建土楼) demonstrates dual climate-resilient and seismic-resistant design through its radial symmetry and monumental rammed-earth construction. Built with locally sourced laterite aggregate bonded by lime mortar—and strategically reinforced with traditional organic composites (brown sugar and glutinous rice paste) at structural nodes—the walls achieve remarkable 1.5-meter thickness. This results in a passive thermoregulation system that provides thermal lag for summer insulation and winter heat retention, functions as a hygroscopic buffer by cyclically absorbing and releasing moisture, and enables cradle-to-cradle material circularity through full biodegradability.
In arid Shanxi, the Qiao Family Compound utilizes inward-sloping monopitch roofs to channel rainwater into underground cisterns, while its high perimeter walls provide protection against sandstorms. Northern cave dwellings leverage loess soil’s thermal mass for passive temperature regulation; Lingnan bamboo pavilions employ rapidly renewable bamboo for lightweight structural frameworks. All materials follow a cradle-to-cradle philosophy—”from nature, to dust”—creating closed material loops. For instance, Fujian tulou’s fir beams are systematically repurposed;Han-dynasty brickwork remains fully reusable through reversible mortar techniques. Such practices dramatically reduce reconstruction resource demands.
From the tulou’s hygroscopic walls to the skywell’s evaporative cooling, the essence of Chinese vernacular architecture epitomizes the philosophy of working with nature rather than against it. As Liang Sicheng, the father of Chinese architectural history, astutely noted: “All architecture emerges from practical necessity, yet remains fundamentally governed by natural laws.”
Traditional Chinese building strategies constitute a holistic, site-specific system of environmental design that spans macro siting, settlement planning, individual building form, micro-construction, and material selection. They integrate utility, science, and artistry, embodying a profound respect for—and understanding of—the natural world.
Traditional Chinese builders relied on two interlocking strategies to keep interiors cool in summer: shielding against heat gain and promoting air movement.
1. Deep-eave shading
The most distinctive feature is the far-projecting eave. Supported by bracket sets (dougong) or cantilevered beams, it overhangs walls and windows by several metres. At the high summer sun angle, this broad eave intercepts direct radiation, preventing overheating while protecting timber frames and earthen walls from rain. The exact projection was calibrated against local solstice altitudes, achieving an optimal seasonal balance.
2. Ventilated and double roofs
Beneath the interlocking tubular and flat tiles lies a secondary layer—plank boarding, thin brick, or reed matting—creating a ventilated assembly. Solar heat absorbed by the tiles is dissipated by convective airflow before it penetrates the interior. Monumental buildings, such as the Hall of Supreme Harmony in the Forbidden City, employ double-eaved or double-skin roofs whose intervening air layer acts as a thermal buffer.
3. Lattice doors and windows for cross-ventilation
Panel doors, threshold windows, and lift-out windows are framed as open latticework, later infilled with paper or glass. The lattice filters sunlight yet remains permeable. Entire door leaves can be removed, upper sashes propped, and lower sashes dropped, maximizing cross-ventilation to expel heat and humidity rapidly.
4. Spatial planning and stack ventilation
The sky-well or courtyard functions as a solar chimney. Its shaded floor stays cool; heated air rises and exits at the top, drawing cooler replacement air through surrounding rooms. In dense villages or large compounds—Lingnan wok-ear houses or Shanxi courtyard mansions—narrow lanes accelerate airflow via the Venturi effect, creating cool wind corridors. Transverse halls and open verandas on the windward and leeward sides act as ducts that pull breezes through principal living spaces.
5. Water bodies and vegetation for micro-climate control
Courtyards incorporate ponds, ceramic water vats, or diverted streams (as in Suzhou gardens). Evaporation from these surfaces lowers ambient temperature and increases humidity, especially beneficial in arid regions. Deciduous trees—Chinese parasol and scholar-tree—are planted around courts and lanes; dense summer foliage provides shade, while winter leaf-fall admits warming sunlight.

The wisdom of the ancients cannot be transplanted wholesale; it must be understood as a holistic philosophy and systemic method. Contemporary practice confronts three intertwined challenges: reconciling population density with height limits inherent in timber construction, balancing traditional materials with modern seismic-safety requirements, and aligning rising comfort expectations with net-zero energy targets.
Modern reinterpretations are already under way. Shanghai Tower’s double-skin façade derives from the stratified-eave strategy of historic roofs. The one-metre cavity between the inner and outer glazing behaves as a thermal flue in summer, inducing stack-effect ventilation that lowers interior surface temperatures; in winter the cavity is sealed to create an insulating buffer, cutting HVAC loads. Spiralling grooves on the tower’s surface guide wind flow and reduce structural loads—an aerodynamic echo of the Venturi corridors once carved between vernacular dwellings.
Dongguan’s TBA Tower extends the analogy. Its double-glazed curtain wall incorporates motorised louvres reminiscent of traditional zhāi-zhāi windows. Coupled with low-e glass that rejects radiant heat, the system delivers a 79 % reduction in annual energy use compared with conventional façades.
The Jinan Research Centre employs a three-dimensional vegetated buffer that moderates the micro-climate, lowering summer surface temperatures by 4–7°C.
Dutch scholar Wang Zhengfeng warns: “Passive cooling strategies must be site-specific. If we ignore environmental costs and rely solely on technology, sustainable development will remain elusive.” True green architecture, as the Ming treatise Yuan Ye(《园冶》) by Ji Cheng(计成) insists, should be “man-made yet seemingly heaven-sent,” re-establishing a poetic bond between people and the land through the balanced use of science and culture.
Green buildings are not assemblies of high-tech devices; they are multi-dimensional integrations of spatial planning, material selection, construction detailing, energy strategy, water management, and biodiversity. Their realisation demands architects with interdisciplinary vision and the capacity for holistic thinking.
Translated by Kimi(AI)
Edited by Jas

![[Recruiting 2011] Jointing.Media](http://jointings.org/eng/wp-content/themes/news-magazine-theme-640/cropper.php?src=/cn/wp-content/uploads/2012/06/123.png&h=50&w=50&zc=1&q=95)



